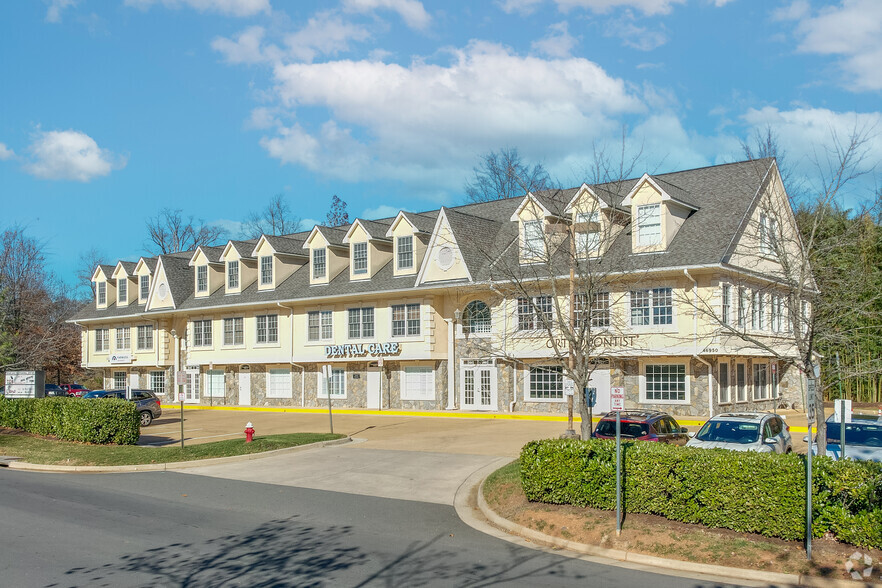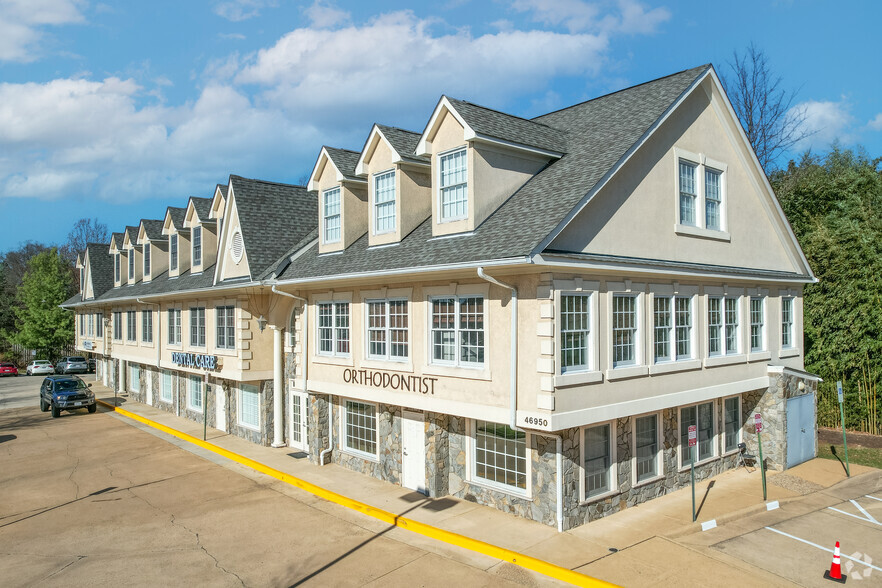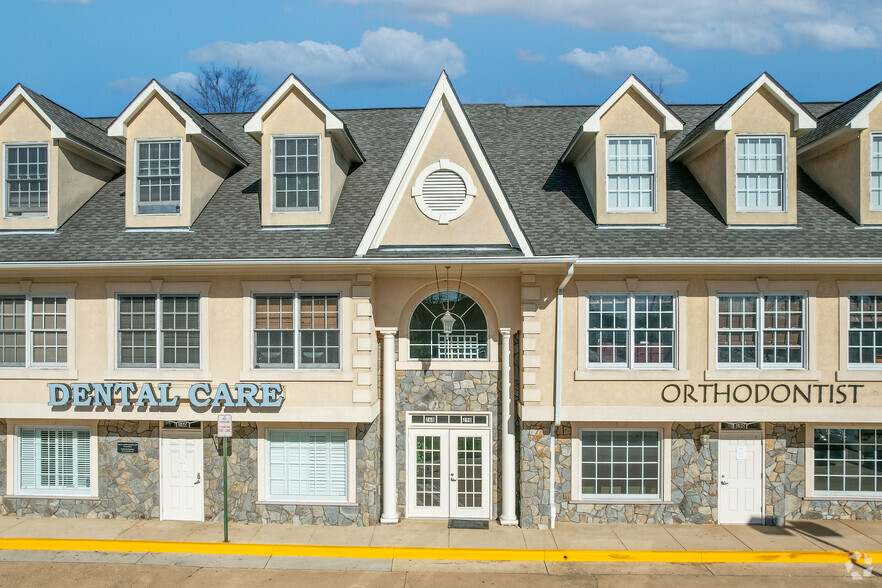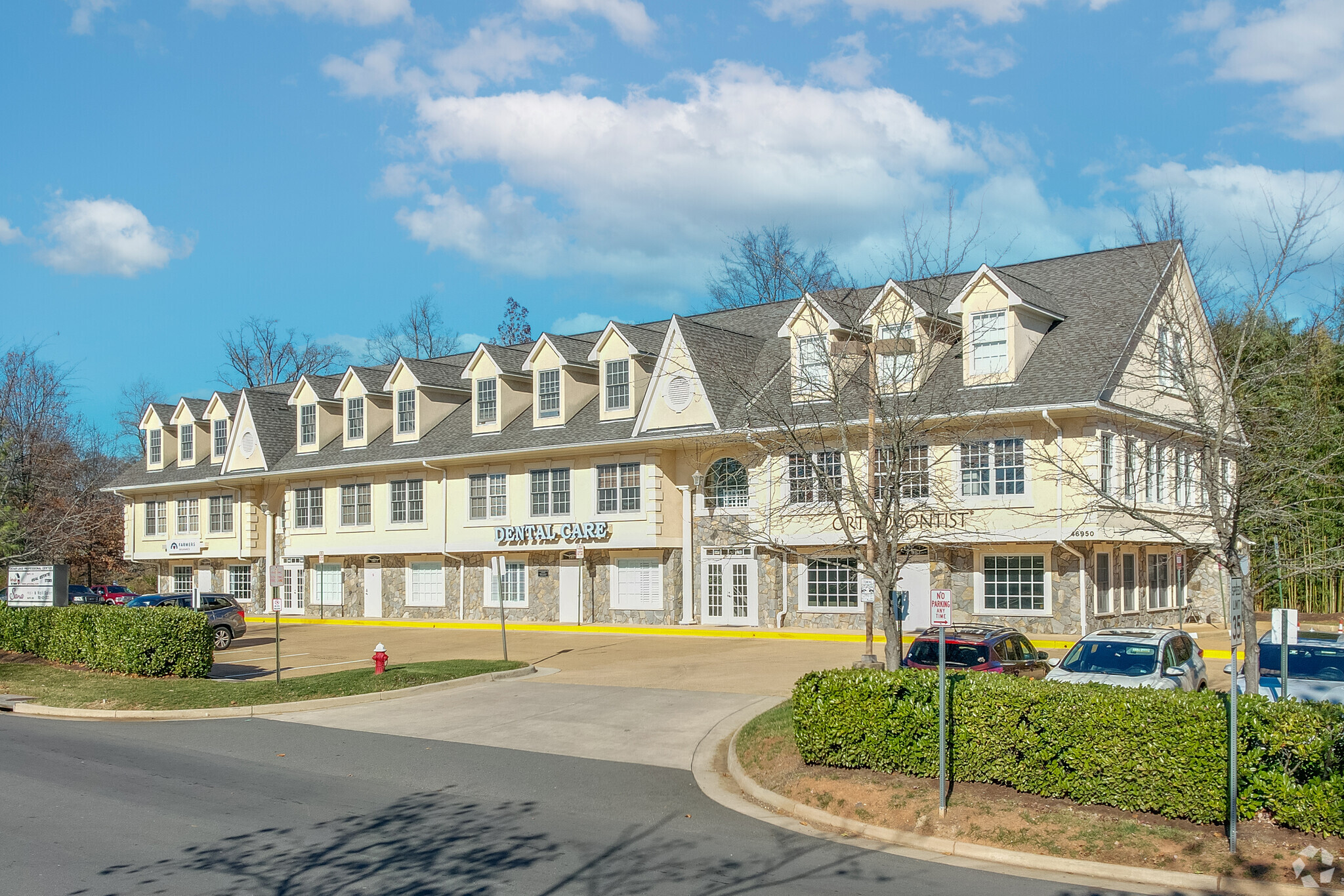thank you

Your email has been sent!

Cedar Lake Professional Center 46950 Jennings Farm Dr 2,460 SF of Office/Retail Space Available in Sterling, VA 20164




ALL AVAILABLE SPACE(1)
Display Rental Rate as
- SPACE
- SIZE
- TERM
- RENTAL RATE
- SPACE USE
- CONDITION
- AVAILABLE
Electric and gas are separately metered Water/sewage included in NNN
- Lease rate does not include utilities, property expenses or building services
- Space is in Excellent Condition
- Reception Area
- Drop Ceilings
- After Hours HVAC Available
- Professional Lease
- Fully Built-Out as Professional Services Office
- Central Heating System
- Private Restrooms
- Natural Light
- Hardwood Floors
| Space | Size | Term | Rental Rate | Space Use | Condition | Available |
| 2nd Floor, Ste 260 | 2,460 SF | Negotiable | $22.00 /SF/YR $1.83 /SF/MO $236.81 /m²/YR $19.73 /m²/MO $4,510 /MO $54,120 /YR | Office/Retail | Full Build-Out | Now |
2nd Floor, Ste 260
| Size |
| 2,460 SF |
| Term |
| Negotiable |
| Rental Rate |
| $22.00 /SF/YR $1.83 /SF/MO $236.81 /m²/YR $19.73 /m²/MO $4,510 /MO $54,120 /YR |
| Space Use |
| Office/Retail |
| Condition |
| Full Build-Out |
| Available |
| Now |
1 of 18
VIDEOS
3D TOUR
PHOTOS
STREET VIEW
STREET
MAP
2nd Floor, Ste 260
| Size | 2,460 SF |
| Term | Negotiable |
| Rental Rate | $22.00 /SF/YR |
| Space Use | Office/Retail |
| Condition | Full Build-Out |
| Available | Now |
Electric and gas are separately metered Water/sewage included in NNN
- Lease rate does not include utilities, property expenses or building services
- Fully Built-Out as Professional Services Office
- Space is in Excellent Condition
- Central Heating System
- Reception Area
- Private Restrooms
- Drop Ceilings
- Natural Light
- After Hours HVAC Available
- Hardwood Floors
- Professional Lease
FEATURES AND AMENITIES
- 24 Hour Access
- Conferencing Facility
- Kitchen
- Reception
- Central Heating
- Natural Light
- Partitioned Offices
- Monument Signage
- Air Conditioning
- Smoke Detector
PROPERTY FACTS
Building Type
Office
Year Built
2001
Building Height
3 Stories
Building Size
25,000 SF
Building Class
B
Typical Floor Size
8,333 SF
Unfinished Ceiling Height
9’
Parking
5 Reserved Parking Spaces
SELECT TENANTS
- FLOOR
- TENANT NAME
- INDUSTRY
- 1st
- Emmanuel Skordalakis, DDS, MA Pediatric Dentistry
- -
- 1st
- Farmers Insurance
- Finance and Insurance
- Unknown
- Northern Virginia Orthodontic Group
- Health Care and Social Assistance
- 2nd
- Professional Accounting Services
- Professional, Scientific, and Technical Services
- 2nd
- Sana Hair & Nail Salon
- Services
- 2nd
- Trans Care Home Health
- Health Care and Social Assistance
Walk Score®
Very Walkable (71)
1 of 6
VIDEOS
3D TOUR
PHOTOS
STREET VIEW
STREET
MAP
Presented by

Cedar Lake Professional Center | 46950 Jennings Farm Dr
Hmm, there seems to have been an error sending your message. Please try again.
Thanks! Your message was sent.







