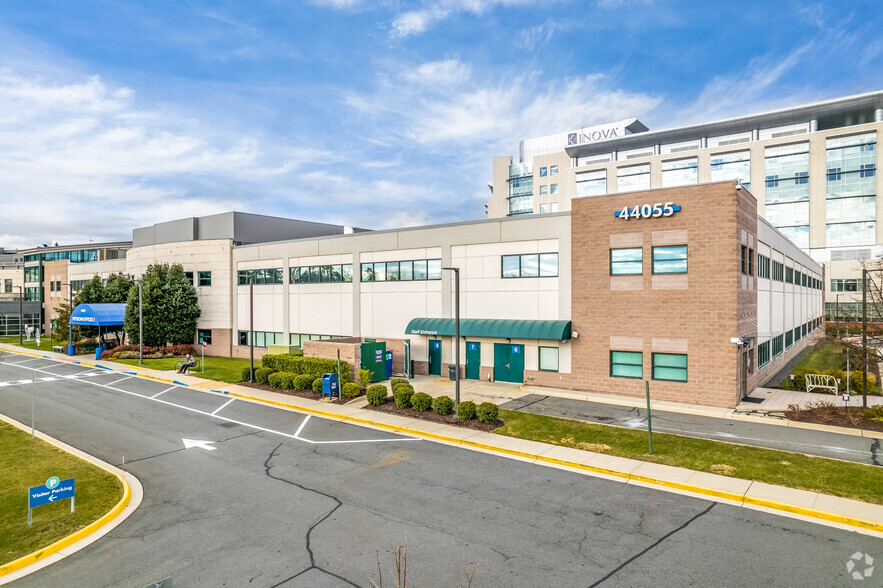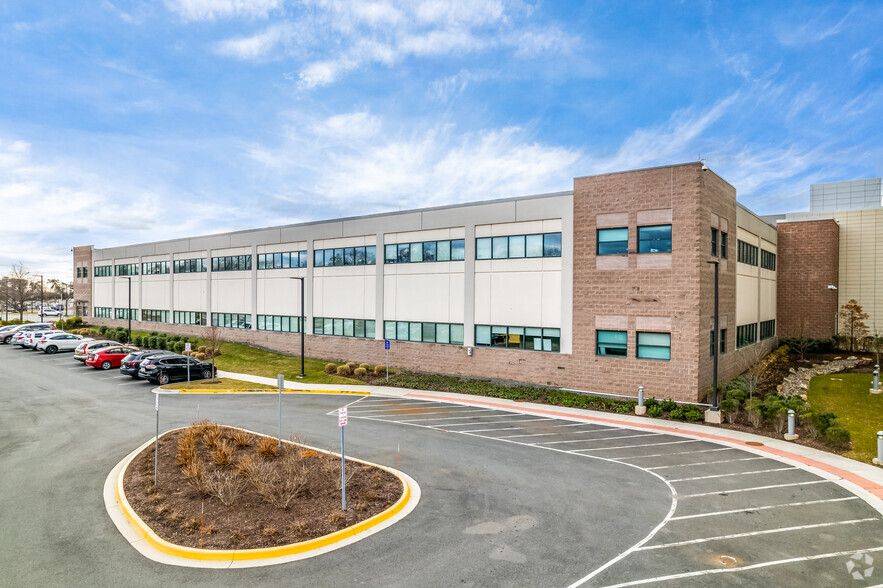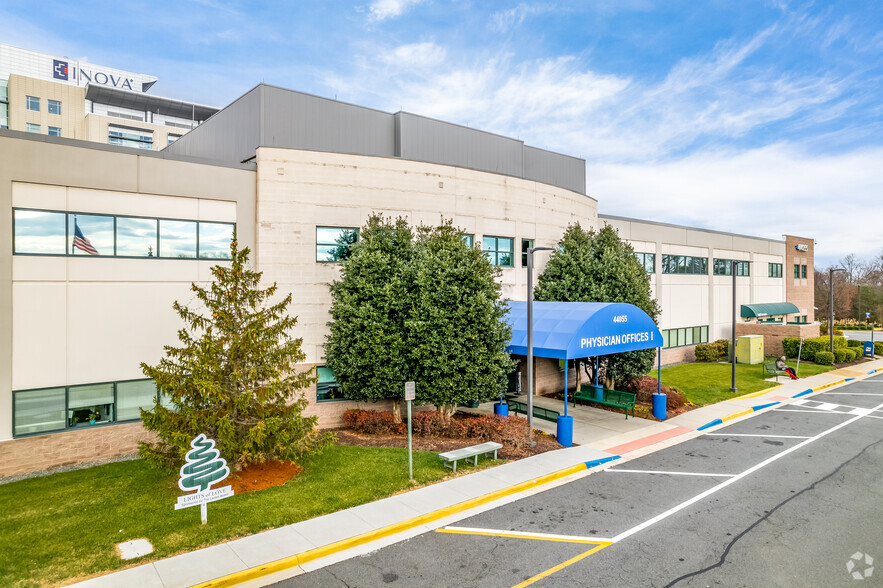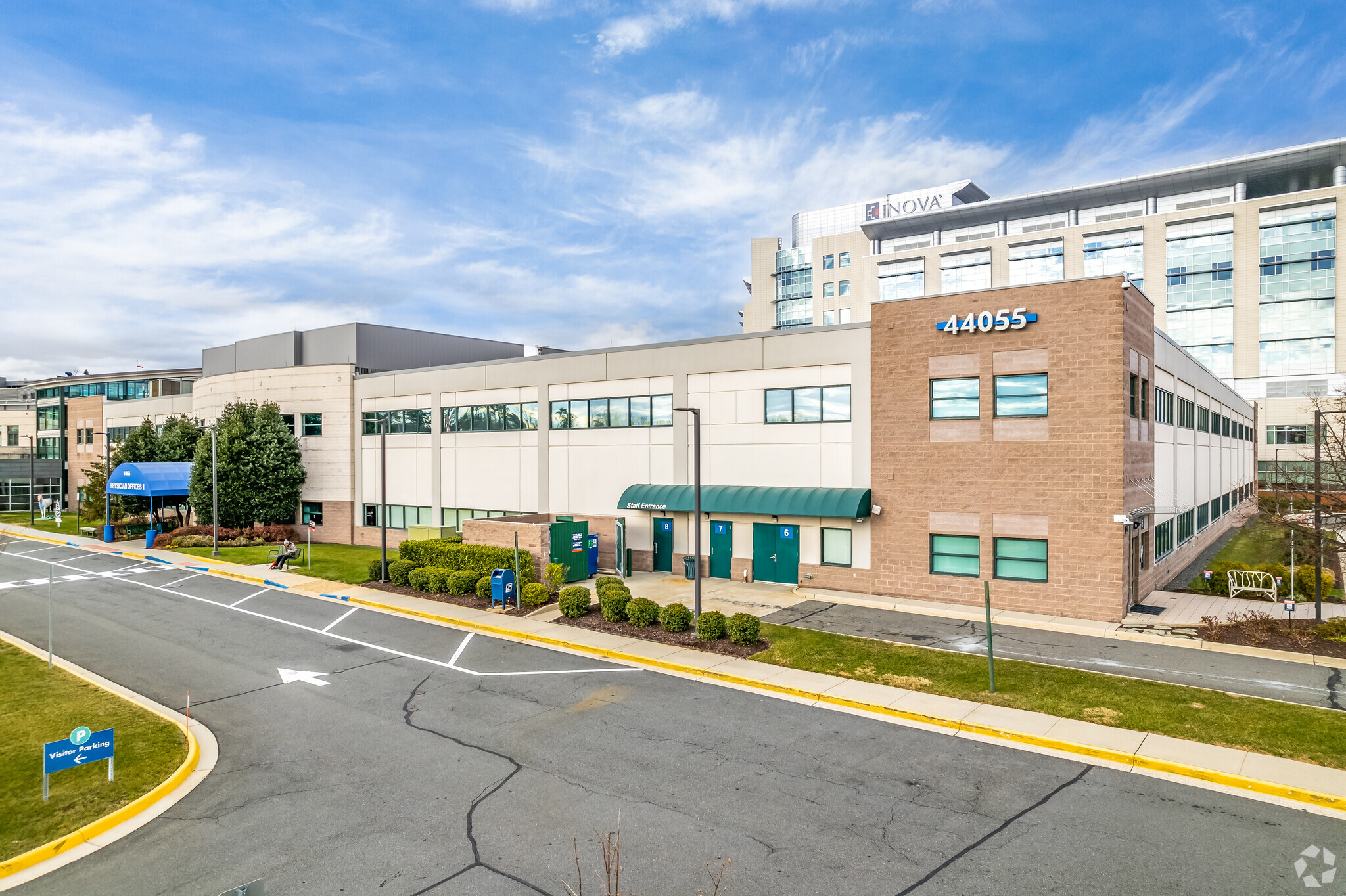thank you

Your email has been sent!

44055 Riverside Pky 3,866 SF of Office/Medical Space Available in Leesburg, VA 20176




HIGHLIGHTS
- Conveniently located in the heart of Leesburg’s business district, with easy access to major roads like Route 7 and the Dulles Greenway.
- Well-maintained, contemporary building offering a professional and attractive setting for businesses.
- A variety of office configurations available, catering to small businesses and larger enterprises alike.
- On-site parking available for both tenants and visitors, ensuring easy access for employees and clients.
ALL AVAILABLE SPACE(1)
Display Rental Rate as
- SPACE
- SIZE
- TERM
- RENTAL RATE
- SPACE USE
- CONDITION
- AVAILABLE
- Fully Built-Out as Standard Medical Space
- Move In Ready
- Office intensive layout
| Space | Size | Term | Rental Rate | Space Use | Condition | Available |
| 1st Floor, Ste 116 | 3,866 SF | Negotiable | Upon Request Upon Request Upon Request Upon Request Upon Request Upon Request | Office/Medical | Full Build-Out | Now |
1st Floor, Ste 116
| Size |
| 3,866 SF |
| Term |
| Negotiable |
| Rental Rate |
| Upon Request Upon Request Upon Request Upon Request Upon Request Upon Request |
| Space Use |
| Office/Medical |
| Condition |
| Full Build-Out |
| Available |
| Now |
1 of 1
VIDEOS
3D TOUR
PHOTOS
STREET VIEW
STREET
MAP
1st Floor, Ste 116
| Size | 3,866 SF |
| Term | Negotiable |
| Rental Rate | Upon Request |
| Space Use | Office/Medical |
| Condition | Full Build-Out |
| Available | Now |
- Fully Built-Out as Standard Medical Space
- Office intensive layout
- Move In Ready
PROPERTY OVERVIEW
Located in the vibrant Riverside Parkway business district, 44055 Riverside Parkway offers a prime office space in a highly accessible location in Leesburg, VA. This modern building is ideally situated with easy access to major highways, including Route 7 and the Dulles Greenway, providing convenient transportation links to the D.C. metro area. The property features a range of professional amenities designed to support business operations, making it an excellent choice for companies seeking a well-connected, high-quality office environment.
- Accent Lighting
- Air Conditioning
PROPERTY FACTS
Building Type
Office
Year Built
1996
Building Height
2 Stories
Building Size
116,157 SF
Building Class
B
Typical Floor Size
55,999 SF
Parking
336 Surface Parking Spaces
Covered Parking
SELECT TENANTS
- FLOOR
- TENANT NAME
- INDUSTRY
- 2nd
- INOVA Health System
- Health Care and Social Assistance
- 1st
- Inova Loudoun Hospital Lactation Center
- Health Care and Social Assistance
- 2nd
- Inova Neurosurgery - Lansdowne
- Health Care and Social Assistance
- Multiple
- Inova Schar Cancer Institute
- Health Care and Social Assistance
- 1st
- Inova Wound Healing Center
- Health Care and Social Assistance
- 1st
- Loudoun Internal Medicine Associates
- Health Care and Social Assistance
- 2nd
- Oncology/Hematology of Loudoun & Reston
- Health Care and Social Assistance
- 1st
- Premier Trauma and Surgical Specialists Clinic
- Health Care and Social Assistance
- 1st
- Radiology Imaging Assoc
- Health Care and Social Assistance
- 2nd
- Testosterone Clinc of Northern Virginia
- Health Care and Social Assistance
1 of 5
VIDEOS
3D TOUR
PHOTOS
STREET VIEW
STREET
MAP
Presented by

44055 Riverside Pky
Hmm, there seems to have been an error sending your message. Please try again.
Thanks! Your message was sent.





