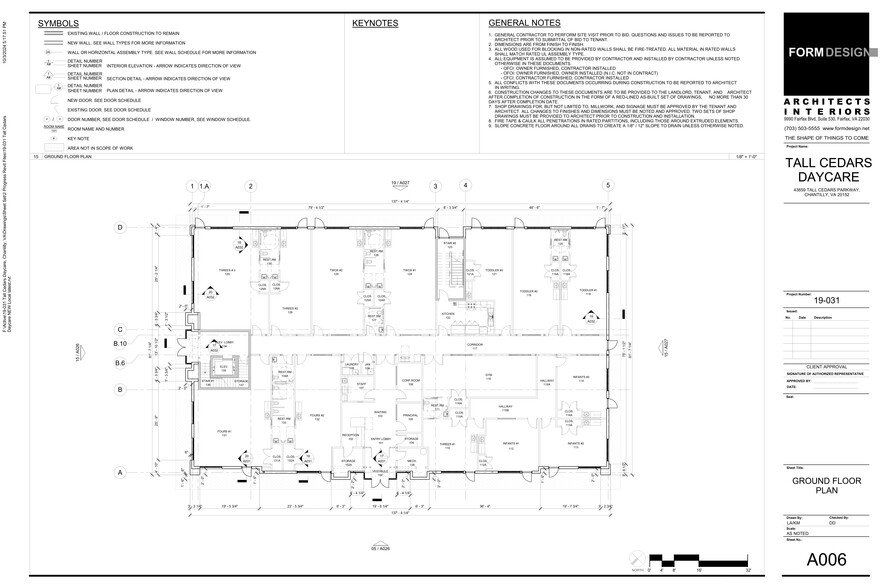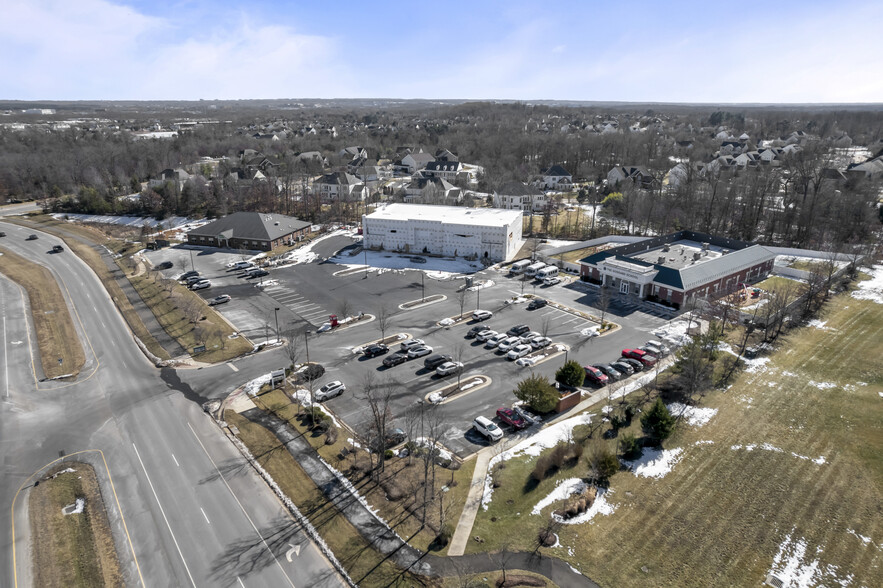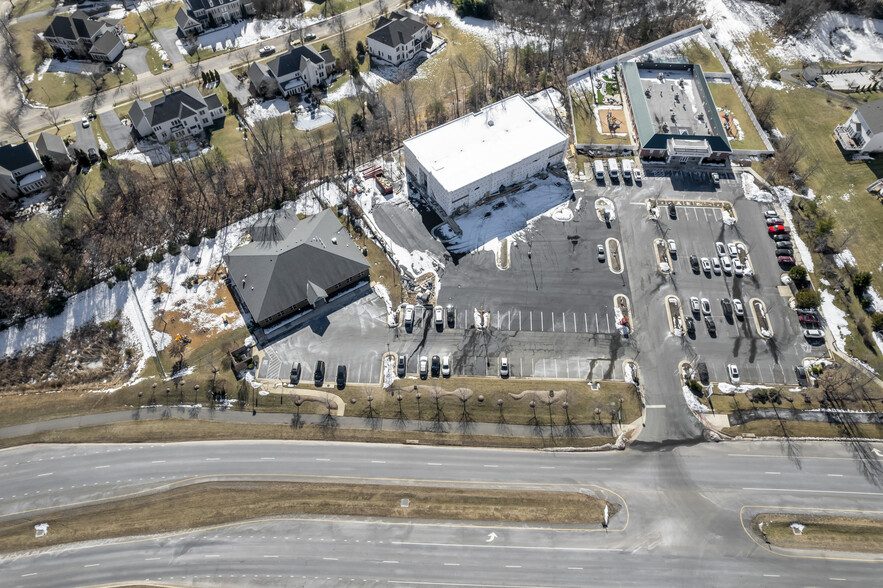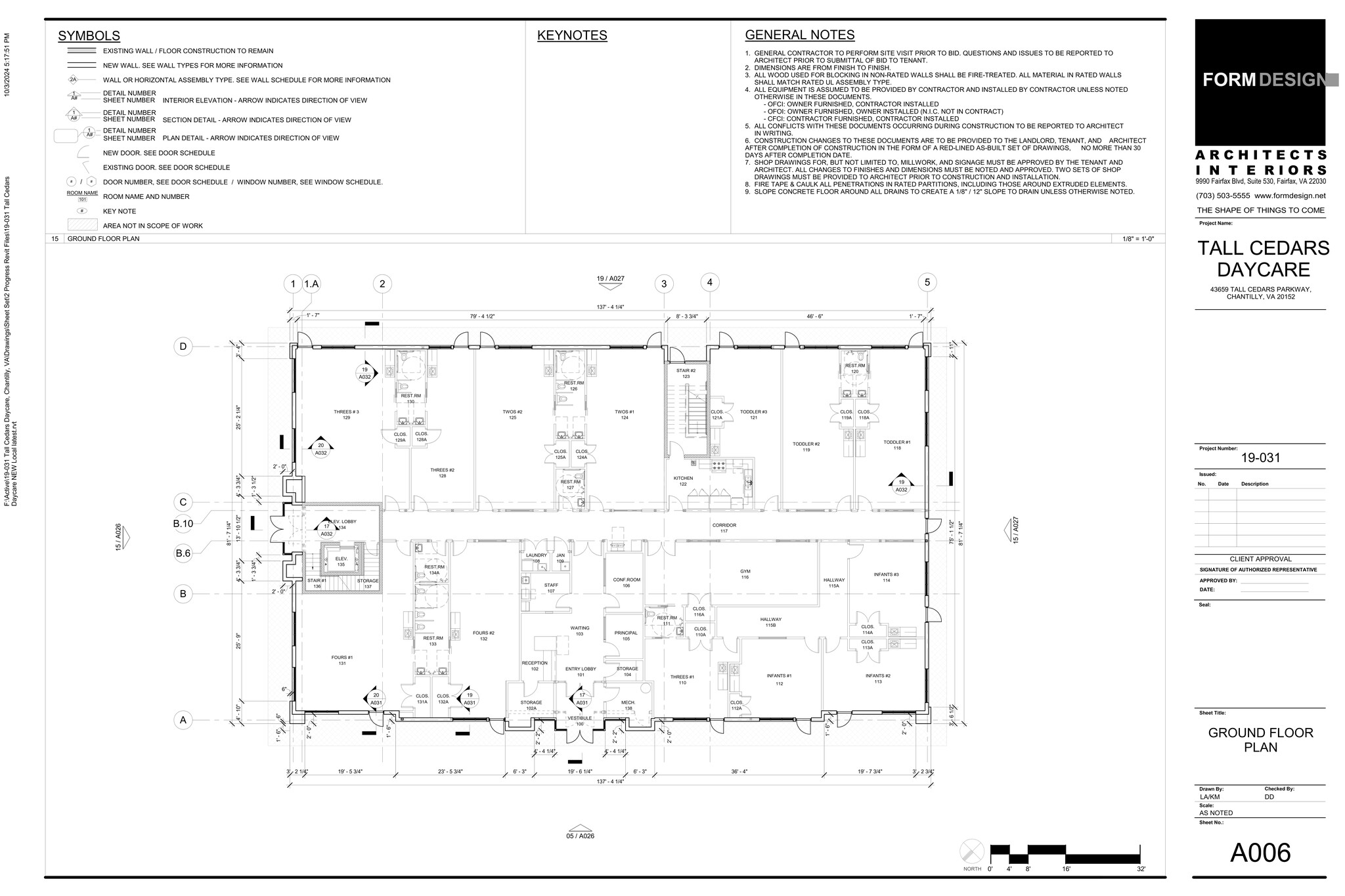thank you

Your email has been sent!

43569 Tall Cedars Pkwy 1,700 - 21,830 SF of Space Available in Chantilly, VA 20152




HIGHLIGHTS
- Building Size: ~23k SQFT Class A Retail/office
- Zoning: CLI
- Parking: 72 spots (3.2/1000sqft)
- Lot Size:1.22 Acres
- Lease Rate: $41/sqft NNN
- Elevator
ALL AVAILABLE SPACES(4)
Display Rental Rate as
- SPACE
- SIZE
- TERM
- RENTAL RATE
- SPACE USE
- CONDITION
- AVAILABLE
Property was designed for daycare use (180 student occupancy), but can be converted for retail, medical office, salon, spa, veterinarian, pet daycare.
- Lease rate does not include utilities, property expenses or building services
- Space is in Excellent Condition
- Finished Ceilings: 10’
Built to suit, medical/retail, office, salon or any service based business. This ideal for any kid related businesses - dental pediatrics, medical pediatrics, after school care, tutoring. ~500 students in adjacent buildings and 10+ daycares within a one mile radius hosting 1000+ students. Great demographics, with high income, and with vast majority 3+ member households
- Lease rate does not include utilities, property expenses or building services
- Space is in Excellent Condition
- Finished Ceilings: 10’
Built to suit, medical/retail, office, salon or any service based business. This ideal for any kid related businesses - dental pediatrics, medical pediatrics, after school care, tutoring. ~500 students in adjacent buildings and 10+ daycares within a one mile radius hosting 1000+ students. Great demographics, with high income, and with vast majority 3+ member households
- Lease rate does not include utilities, property expenses or building services
- Space is in Excellent Condition
- Finished Ceilings: 10’
Built to suit, medical/retail, office, salon or any service based business. This ideal for any kid related businesses - dental pediatrics, medical pediatrics, after school care, tutoring. ~500 students in adjacent buildings and 10+ daycares within a one mile radius hosting 1000+ students. Great demographics, with high income, and with vast majority 3+ member households
- Lease rate does not include utilities, property expenses or building services
- Space is in Excellent Condition
- Finished Ceilings: 10’
| Space | Size | Term | Rental Rate | Space Use | Condition | Available |
| 1st Floor, Ste 101 | 12,000 SF | 5-20 Years | $41.00 /SF/YR $3.42 /SF/MO $441.32 /m²/YR $36.78 /m²/MO $41,000 /MO $492,000 /YR | Office | - | Now |
| 2nd Floor, Ste 201 | 2,787 SF | 5-20 Years | $41.00 /SF/YR $3.42 /SF/MO $441.32 /m²/YR $36.78 /m²/MO $9,522 /MO $114,267 /YR | Office/Medical | - | Now |
| 2nd Floor, Ste 202 | 5,343 SF | 5-20 Years | $41.00 /SF/YR $3.42 /SF/MO $441.32 /m²/YR $36.78 /m²/MO $18,255 /MO $219,063 /YR | Office/Medical | - | Now |
| 2nd Floor, Ste 203 | 1,700 SF | 5-20 Years | $41.00 /SF/YR $3.42 /SF/MO $441.32 /m²/YR $36.78 /m²/MO $5,808 /MO $69,700 /YR | Office/Medical | - | Now |
1st Floor, Ste 101
| Size |
| 12,000 SF |
| Term |
| 5-20 Years |
| Rental Rate |
| $41.00 /SF/YR $3.42 /SF/MO $441.32 /m²/YR $36.78 /m²/MO $41,000 /MO $492,000 /YR |
| Space Use |
| Office |
| Condition |
| - |
| Available |
| Now |
2nd Floor, Ste 201
| Size |
| 2,787 SF |
| Term |
| 5-20 Years |
| Rental Rate |
| $41.00 /SF/YR $3.42 /SF/MO $441.32 /m²/YR $36.78 /m²/MO $9,522 /MO $114,267 /YR |
| Space Use |
| Office/Medical |
| Condition |
| - |
| Available |
| Now |
2nd Floor, Ste 202
| Size |
| 5,343 SF |
| Term |
| 5-20 Years |
| Rental Rate |
| $41.00 /SF/YR $3.42 /SF/MO $441.32 /m²/YR $36.78 /m²/MO $18,255 /MO $219,063 /YR |
| Space Use |
| Office/Medical |
| Condition |
| - |
| Available |
| Now |
2nd Floor, Ste 203
| Size |
| 1,700 SF |
| Term |
| 5-20 Years |
| Rental Rate |
| $41.00 /SF/YR $3.42 /SF/MO $441.32 /m²/YR $36.78 /m²/MO $5,808 /MO $69,700 /YR |
| Space Use |
| Office/Medical |
| Condition |
| - |
| Available |
| Now |
1st Floor, Ste 101
| Size | 12,000 SF |
| Term | 5-20 Years |
| Rental Rate | $41.00 /SF/YR |
| Space Use | Office |
| Condition | - |
| Available | Now |
Property was designed for daycare use (180 student occupancy), but can be converted for retail, medical office, salon, spa, veterinarian, pet daycare.
- Lease rate does not include utilities, property expenses or building services
- Finished Ceilings: 10’
- Space is in Excellent Condition
2nd Floor, Ste 201
| Size | 2,787 SF |
| Term | 5-20 Years |
| Rental Rate | $41.00 /SF/YR |
| Space Use | Office/Medical |
| Condition | - |
| Available | Now |
Built to suit, medical/retail, office, salon or any service based business. This ideal for any kid related businesses - dental pediatrics, medical pediatrics, after school care, tutoring. ~500 students in adjacent buildings and 10+ daycares within a one mile radius hosting 1000+ students. Great demographics, with high income, and with vast majority 3+ member households
- Lease rate does not include utilities, property expenses or building services
- Finished Ceilings: 10’
- Space is in Excellent Condition
2nd Floor, Ste 202
| Size | 5,343 SF |
| Term | 5-20 Years |
| Rental Rate | $41.00 /SF/YR |
| Space Use | Office/Medical |
| Condition | - |
| Available | Now |
Built to suit, medical/retail, office, salon or any service based business. This ideal for any kid related businesses - dental pediatrics, medical pediatrics, after school care, tutoring. ~500 students in adjacent buildings and 10+ daycares within a one mile radius hosting 1000+ students. Great demographics, with high income, and with vast majority 3+ member households
- Lease rate does not include utilities, property expenses or building services
- Finished Ceilings: 10’
- Space is in Excellent Condition
2nd Floor, Ste 203
| Size | 1,700 SF |
| Term | 5-20 Years |
| Rental Rate | $41.00 /SF/YR |
| Space Use | Office/Medical |
| Condition | - |
| Available | Now |
Built to suit, medical/retail, office, salon or any service based business. This ideal for any kid related businesses - dental pediatrics, medical pediatrics, after school care, tutoring. ~500 students in adjacent buildings and 10+ daycares within a one mile radius hosting 1000+ students. Great demographics, with high income, and with vast majority 3+ member households
- Lease rate does not include utilities, property expenses or building services
- Finished Ceilings: 10’
- Space is in Excellent Condition
PROPERTY OVERVIEW
We are pleased to present 43659 Tall Cedars Parkway, a premier 23,000-square-foot Class A retail and office building located in the thriving community of South Riding, Chantilly, VA. This brand-new development offers a versatile opportunity for a wide range of uses, supported by its CLI zoning, which allows for childcare centers, banquet halls, restaurants, professional services, religious facilities, urgent care, and medical offices. Situated on 1.2 acres, the property boasts modern amenities including an elevator, outdoor seating, and 72 parking spaces, ensuring convenience and accessibility for tenants and visitors alike. Chantilly, VA, is a sought-after location in Northern Virginia, known for its strong residential and commercial presence. The area is characterized by its affluent and growing population, high household incomes, and proximity to major transportation hubs, including Washington Dulles International Airport. South Riding, in particular, offers a vibrant blend of residential neighborhoods and commercial developments, providing a built-in customer base and robust economic activity. The property’s strategic location ensures excellent visibility and access, making it an ideal investment for businesses catering to the local and regional community.
PROPERTY FACTS
Presented by

43569 Tall Cedars Pkwy
Hmm, there seems to have been an error sending your message. Please try again.
Thanks! Your message was sent.

















