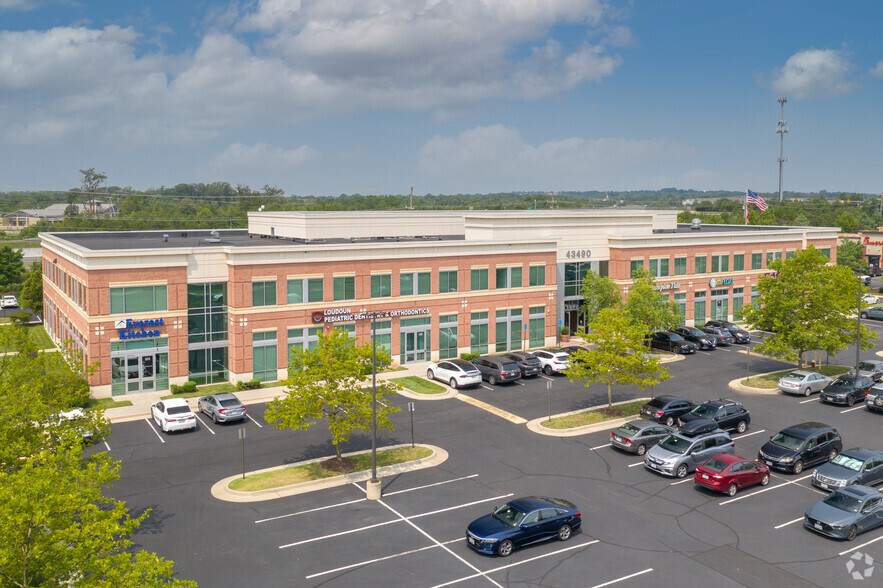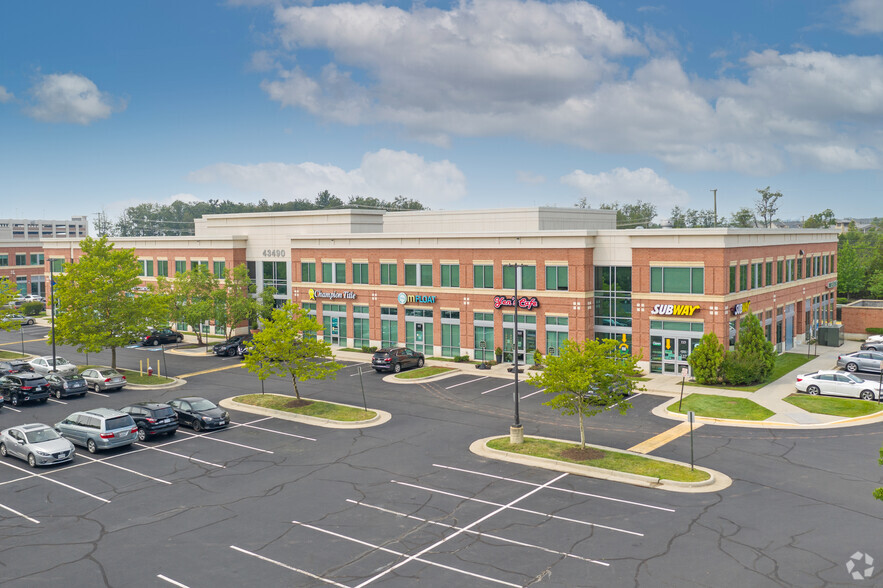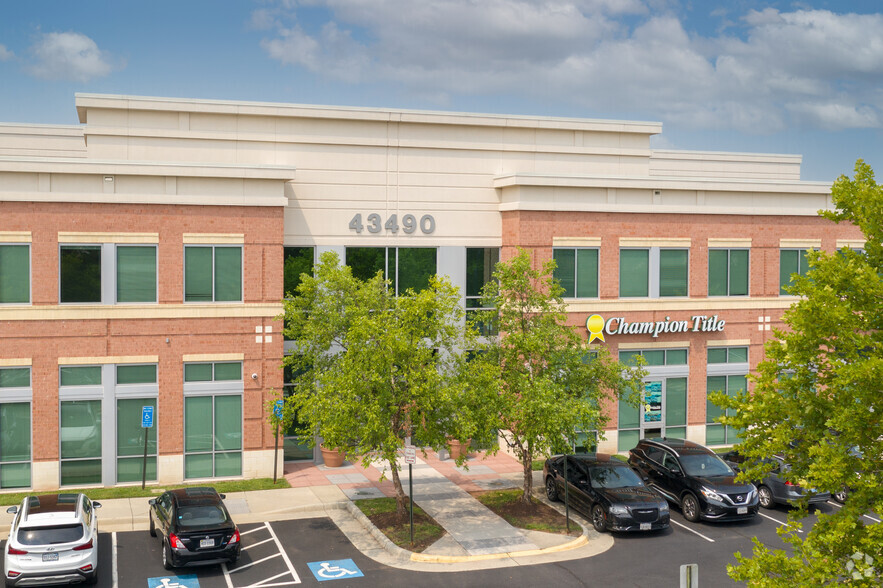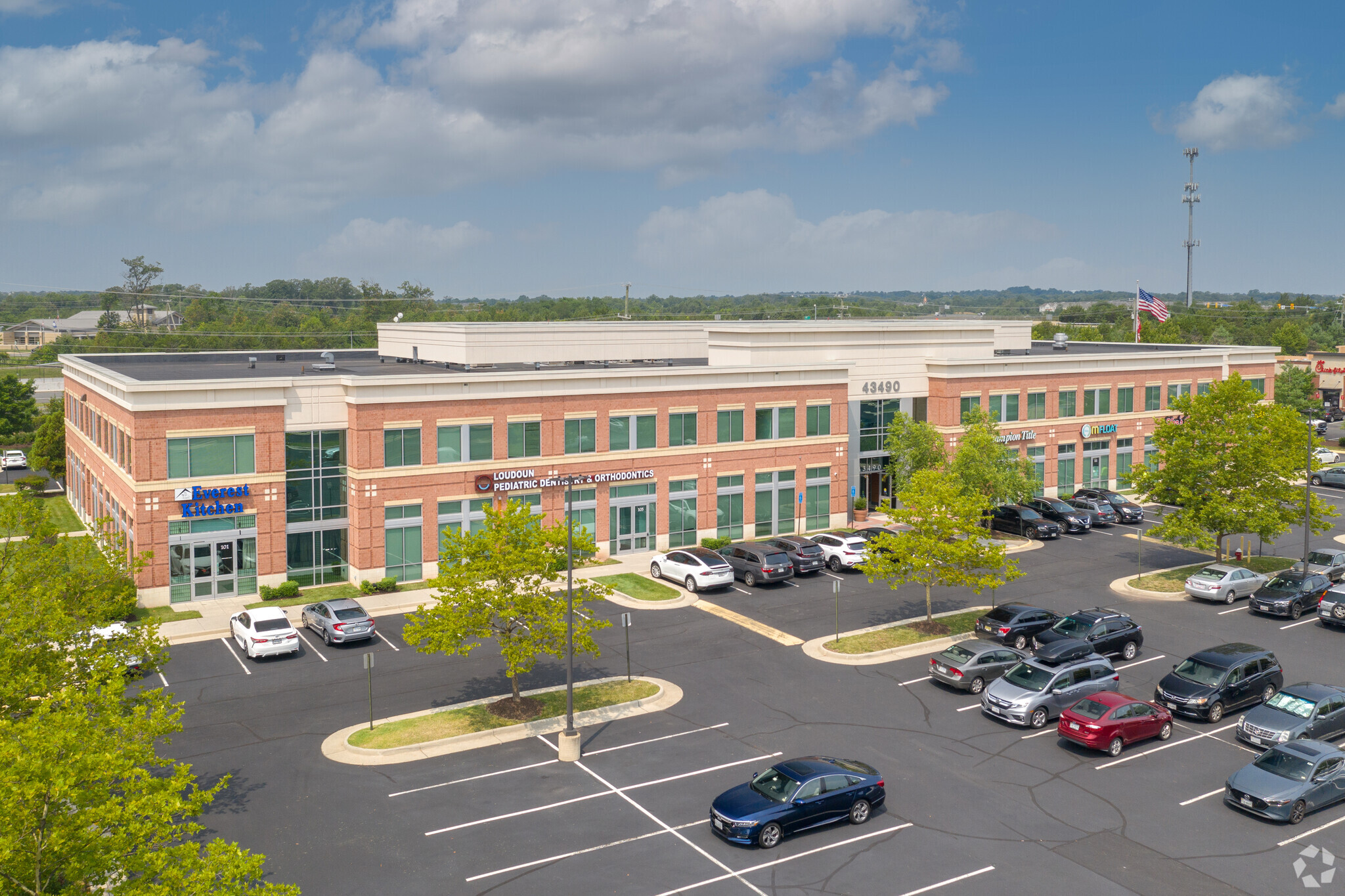thank you

Your email has been sent!

Building B @ Ryan Park Office Center 43490 Yukon Dr
4,542 - 19,117 SF of Office Space Available in Ashburn, VA 20147




all available spaces(2)
Display Rental Rate as
- Space
- Size
- Term
- Rental Rate
- Space Use
- Condition
- Available
- Rate includes utilities, building services and property expenses
- Can be combined with additional space(s) for up to 19,117 SF of adjacent space
- Rate includes utilities, building services and property expenses
- Can be combined with additional space(s) for up to 19,117 SF of adjacent space
| Space | Size | Term | Rental Rate | Space Use | Condition | Available |
| 2nd Floor, Ste 204 | 4,542 SF | Negotiable | $28.50 /SF/YR $2.38 /SF/MO $306.77 /m²/YR $25.56 /m²/MO $10,787 /MO $129,447 /YR | Office | Partial Build-Out | Pending |
| 2nd Floor, Ste 209 | 14,575 SF | Negotiable | $28.50 /SF/YR $2.38 /SF/MO $306.77 /m²/YR $25.56 /m²/MO $34,616 /MO $415,388 /YR | Office | Partial Build-Out | Pending |
2nd Floor, Ste 204
| Size |
| 4,542 SF |
| Term |
| Negotiable |
| Rental Rate |
| $28.50 /SF/YR $2.38 /SF/MO $306.77 /m²/YR $25.56 /m²/MO $10,787 /MO $129,447 /YR |
| Space Use |
| Office |
| Condition |
| Partial Build-Out |
| Available |
| Pending |
2nd Floor, Ste 209
| Size |
| 14,575 SF |
| Term |
| Negotiable |
| Rental Rate |
| $28.50 /SF/YR $2.38 /SF/MO $306.77 /m²/YR $25.56 /m²/MO $34,616 /MO $415,388 /YR |
| Space Use |
| Office |
| Condition |
| Partial Build-Out |
| Available |
| Pending |
1 of 1
VIDEOS
3D TOUR
PHOTOS
STREET VIEW
STREET
MAP
2nd Floor, Ste 204
| Size | 4,542 SF |
| Term | Negotiable |
| Rental Rate | $28.50 /SF/YR |
| Space Use | Office |
| Condition | Partial Build-Out |
| Available | Pending |
- Rate includes utilities, building services and property expenses
- Can be combined with additional space(s) for up to 19,117 SF of adjacent space
1 of 1
VIDEOS
3D TOUR
PHOTOS
STREET VIEW
STREET
MAP
2nd Floor, Ste 209
| Size | 14,575 SF |
| Term | Negotiable |
| Rental Rate | $28.50 /SF/YR |
| Space Use | Office |
| Condition | Partial Build-Out |
| Available | Pending |
- Rate includes utilities, building services and property expenses
- Can be combined with additional space(s) for up to 19,117 SF of adjacent space
Features and Amenities
- Signage
PROPERTY FACTS
Building Type
Office
Year Built
2007
Building Height
2 Stories
Building Size
60,000 SF
Building Class
A
Typical Floor Size
30,000 SF
Column Spacing
30’ x 30’
Parking
Surface Parking
Covered Parking
SELECT TENANTS
- Floor
- Tenant Name
- 1st
- Center for Autism & Related Disorders
- 1st
- Champion Title
- 1st
- Freedom Mortgage
- 1st
- Greenway Smiles Family Dentistry
- 1st
- Jackson Clinics, Physical Rapy
- 1st
- Loudoun Pediatric Dentistry
- 1st
- Om Float Spa
- 1st
- Roundpoint
- 1st
- Subway
- 1st
- Yen's Cafe
1 of 1
1 of 4
VIDEOS
3D TOUR
PHOTOS
STREET VIEW
STREET
MAP
1 of 1
Presented by

Building B @ Ryan Park Office Center | 43490 Yukon Dr
Hmm, there seems to have been an error sending your message. Please try again.
Thanks! Your message was sent.







