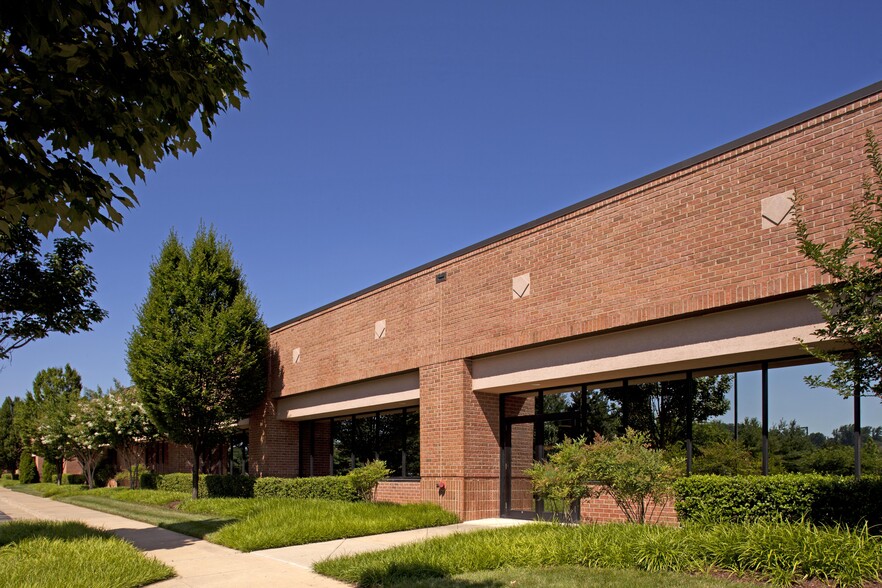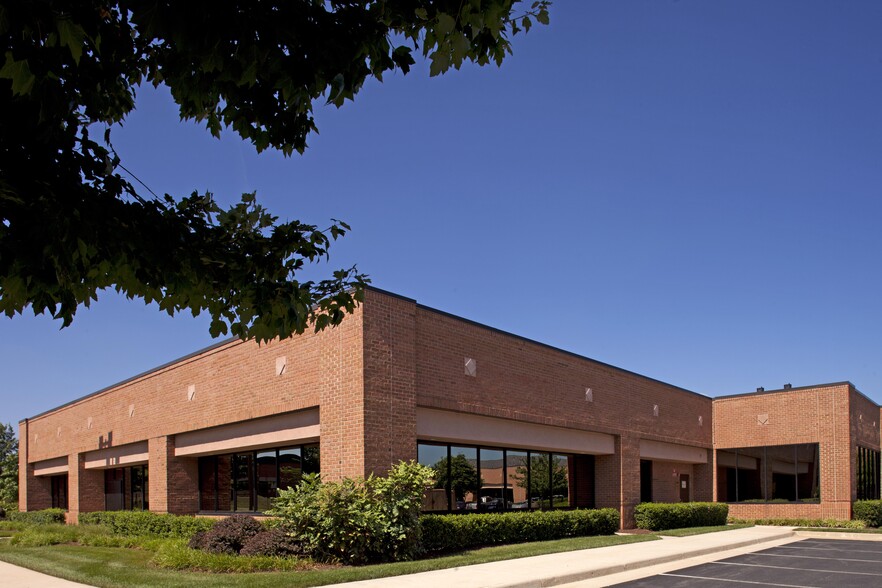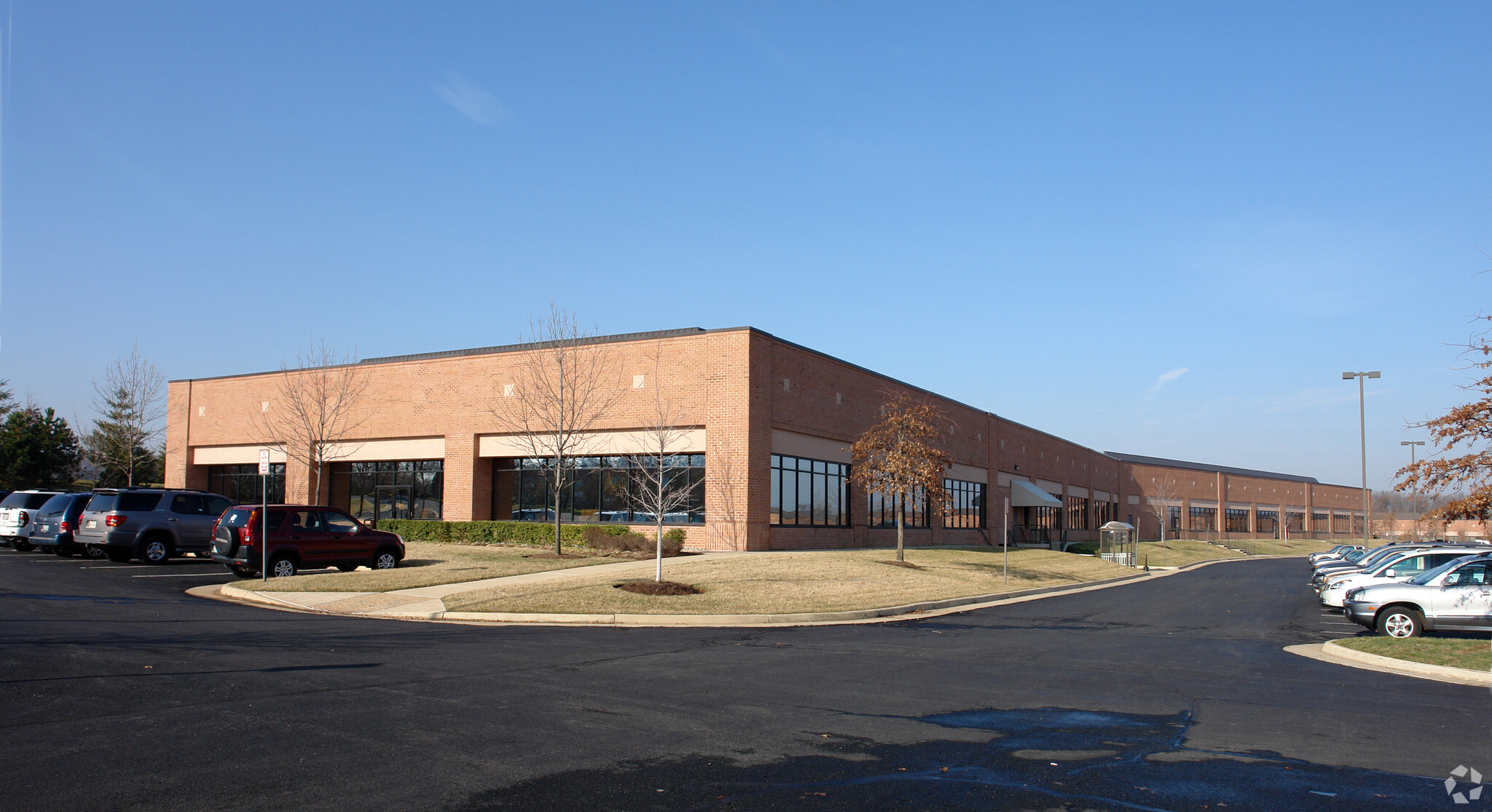thank you

Your email has been sent!

Loudoun Tech Center Sterling, VA 20166
2,490 - 30,532 SF of Space Available




Park Highlights
- 6 miles from Dulles Airport
- Abundant shopping and restaurants in the area
- Individually Controlled HVAC Systems
- Highest Parking Ratio in Area
- 1,020 +/- tons of cooling capacity
- Back-up generator power: Two 2-MW generators with associated switchgear and PDU' s.
- Highest parking ratio in area with up to 8/1,000 spaces
- Gas heat/public utilities
- HIGH Parking Ratio - 8/1,000SF
- Fios Service Available
- Six Miles from Dulles International Airport
- Two 2-MW generators & redundant power
- Electrical service: +/- 9,000 amps, 277/480V
- Server cabinets, cable trays/ladder racking and cabling in place
- 120/208 volt, 3-phase, 4-wire service
- Flex buildings feature 10' finished ceiling heights
PARK FACTS
Features and Amenities
- Tenant Controlled HVAC
- Air Conditioning
- Fiber Optic Internet
all available spaces(3)
Display Rental Rate as
- Space
- Size
- Term
- Rental Rate
- Space Use
- Condition
- Available
Open floor plan with ample natural light.
- Lease rate does not include utilities, property expenses or building services
- Fits 11 - 33 People
- Includes 4,036 SF of dedicated office space
- Open Floor Plan Layout
- Space is in Excellent Condition
| Space | Size | Term | Rental Rate | Space Use | Condition | Available |
| 1st Floor, Ste 100 | 4,036 SF | Negotiable | Upon Request Upon Request Upon Request Upon Request Upon Request Upon Request | Office | Shell Space | Now |
21240 Ridgetop Cir - 1st Floor - Ste 100
- Space
- Size
- Term
- Rental Rate
- Space Use
- Condition
- Available
Fully conditioned warehouse with the ability to add rear drive-in doors. Only accessible by box truck.
- Lease rate does not include utilities, property expenses or building services
- Space is in Excellent Condition
- Reception Area
- Private Restrooms
- Conference Rooms
- Includes 14,099 SF of dedicated office space
- Central Air Conditioning
- Kitchen
- High Ceilings
- Exposed Ceiling
| Space | Size | Term | Rental Rate | Space Use | Condition | Available |
| 1st Floor - 100-120 | 4,468-24,006 SF | Negotiable | Upon Request Upon Request Upon Request Upon Request Upon Request Upon Request | Flex | Partial Build-Out | Now |
45980 Center Oak Plz - 1st Floor - 100-120
- Space
- Size
- Term
- Rental Rate
- Space Use
- Condition
- Available
- Lease rate does not include utilities, property expenses or building services
- Mostly Open Floor Plan Layout
- 4 Private Offices
- Finished Ceilings: 10’
- Fully Built-Out as Standard Office
- Fits 7 - 20 People
- 1 Conference Room
- Space is in Excellent Condition
| Space | Size | Term | Rental Rate | Space Use | Condition | Available |
| 1st Floor, Ste 110 | 2,490 SF | Negotiable | Upon Request Upon Request Upon Request Upon Request Upon Request Upon Request | Office | Full Build-Out | Now |
46040 Center Oak Plz - 1st Floor - Ste 110
21240 Ridgetop Cir - 1st Floor - Ste 100
| Size | 4,036 SF |
| Term | Negotiable |
| Rental Rate | Upon Request |
| Space Use | Office |
| Condition | Shell Space |
| Available | Now |
Open floor plan with ample natural light.
- Lease rate does not include utilities, property expenses or building services
- Open Floor Plan Layout
- Fits 11 - 33 People
- Space is in Excellent Condition
- Includes 4,036 SF of dedicated office space
45980 Center Oak Plz - 1st Floor - 100-120
| Size | 4,468-24,006 SF |
| Term | Negotiable |
| Rental Rate | Upon Request |
| Space Use | Flex |
| Condition | Partial Build-Out |
| Available | Now |
Fully conditioned warehouse with the ability to add rear drive-in doors. Only accessible by box truck.
- Lease rate does not include utilities, property expenses or building services
- Includes 14,099 SF of dedicated office space
- Space is in Excellent Condition
- Central Air Conditioning
- Reception Area
- Kitchen
- Private Restrooms
- High Ceilings
- Conference Rooms
- Exposed Ceiling
46040 Center Oak Plz - 1st Floor - Ste 110
| Size | 2,490 SF |
| Term | Negotiable |
| Rental Rate | Upon Request |
| Space Use | Office |
| Condition | Full Build-Out |
| Available | Now |
- Lease rate does not include utilities, property expenses or building services
- Fully Built-Out as Standard Office
- Mostly Open Floor Plan Layout
- Fits 7 - 20 People
- 4 Private Offices
- 1 Conference Room
- Finished Ceilings: 10’
- Space is in Excellent Condition
SITE PLAN
Park Overview
*Nine single-story office/flex buildings totaling 332,111 square feet *One two-story Class A office building totaling 60,178 square feet *Flex buildings feature 10' finished ceiling heights *Sprinklered *Fios service available *Individually controlled HVAC systems *Security system and cameras *Fiber connectivity with multiple conduits *Electrical service: +/- 200 amps, 277/480V *Redundancy: dual power loop supplied from two separate sub-stations located in Sterling and Ashburn. *Loudoun County, PDIP w/office overlay zoning: office, light industrial *Conveniently located just off Route 7/Leesburg Pike, with easy access to Dulles Town Center
Presented by

Loudoun Tech Center | Sterling, VA 20166
Hmm, there seems to have been an error sending your message. Please try again.
Thanks! Your message was sent.













