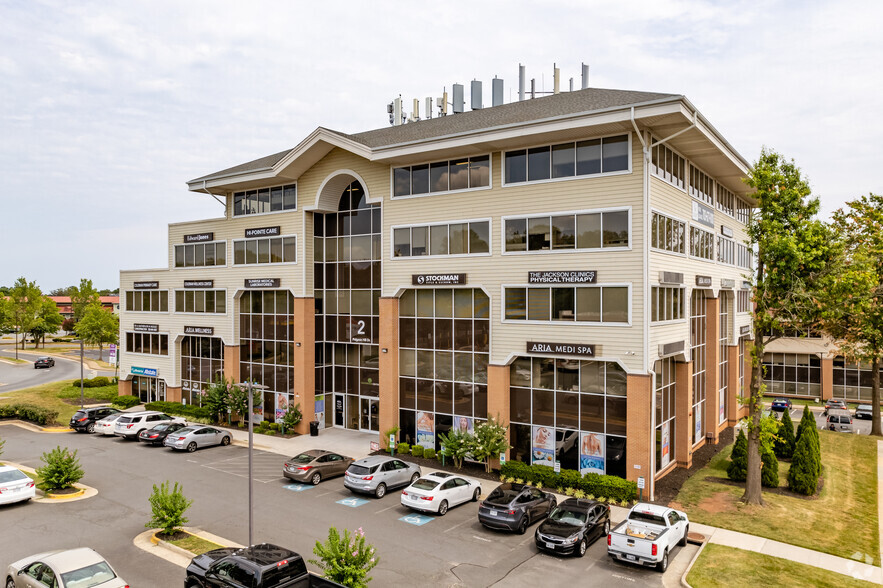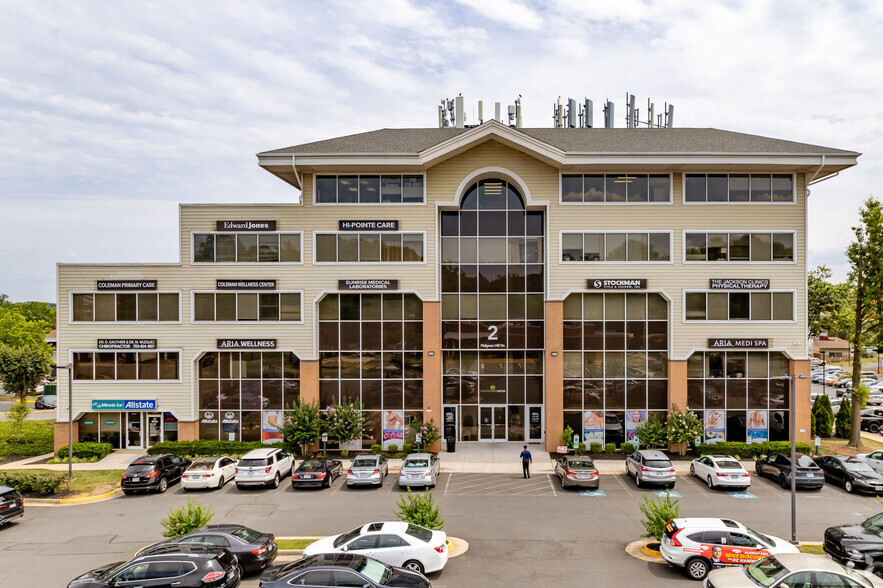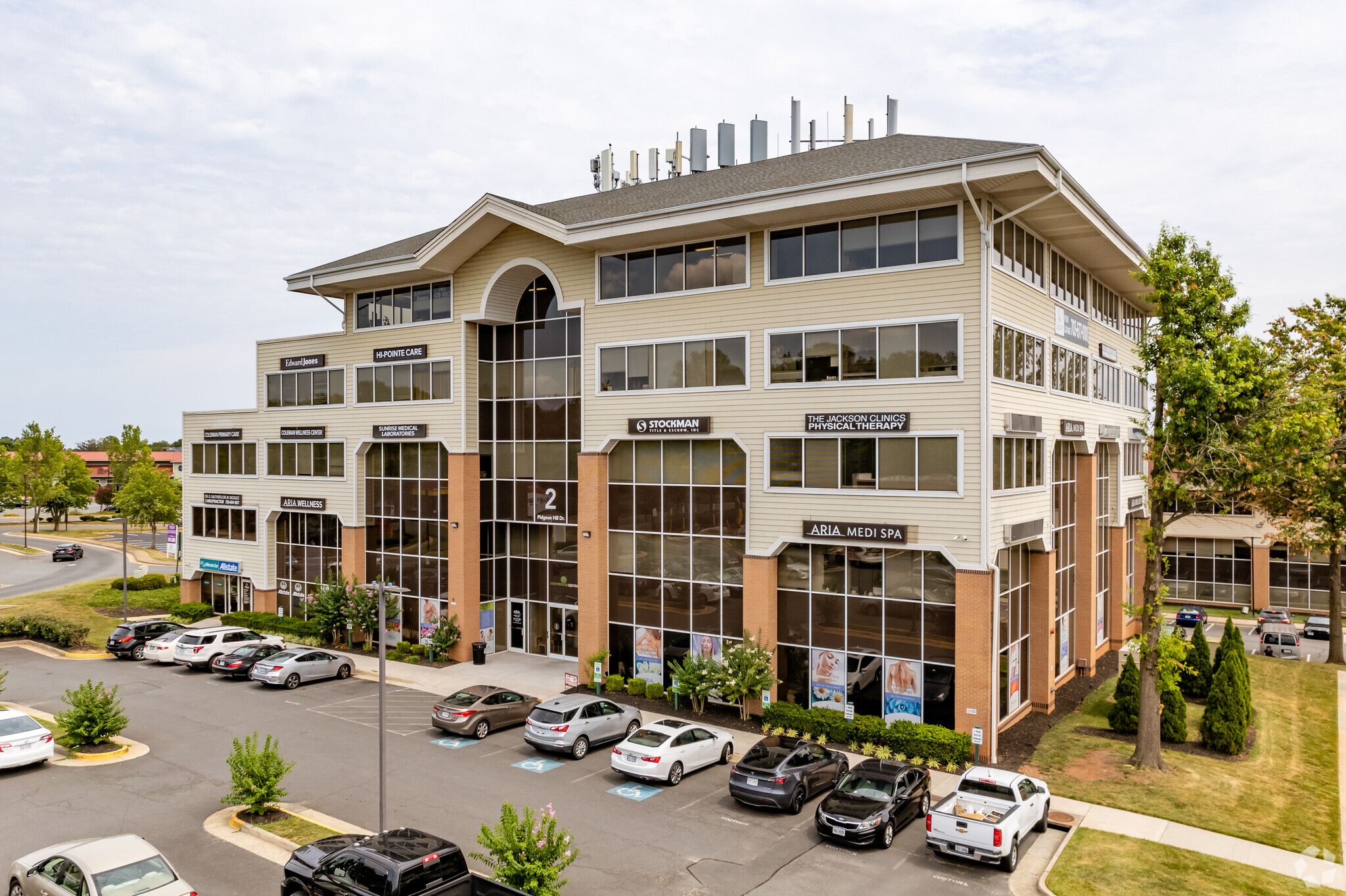thank you

Your email has been sent!

Countryside Centre 2 Pidgeon Hill Dr 1,080 - 9,146 SF of Space Available in Sterling, VA 20165




HIGHLIGHTS
- Signage Opportunity
- Ample free parking
- Recently renovated office building
- On-site management
ALL AVAILABLE SPACES(5)
Display Rental Rate as
- SPACE
- SIZE
- TERM
- RENTAL RATE
- SPACE USE
- CONDITION
- AVAILABLE
- Rate includes utilities, building services and property expenses
- Fits 3 - 9 People
- Fully Built-Out as Standard Office
- Fully Carpeted
Former physical therapy space with reception, large open space, office, and break room with sink.
- Rate includes utilities, building services and property expenses
- Mostly Open Floor Plan Layout
- 1 Private Office
- Fully Built-Out as Physical Therapy Space
- Fits 8 - 26 People
- Reception Area
- Rate includes utilities, building services and property expenses
- Mostly Open Floor Plan Layout
- 2 Private Offices
- Fully Built-Out as Standard Office
- Fits 4 - 13 People
Suite has a slightly odd configuration and will need to be gutted. Seller/Landlord will take that into consideration when selling or leasing this unit. For a lease the landlord is fully prepared to do a turnkey buildout. For a lease the Landlord will perform turnkey improvements according to a mutually agreeable space plan. Plumbed for medical use with two sinks and one drain for interior restroom.
- Rate includes utilities, building services and property expenses
- Private Restrooms
- Fits 4 - 13 People
Larger suite that combines office along the a stellar window line along with open concept office. Large kitchenette/breakroom. For a lease the Landlord will perform turnkey improvements according to a mutually agreeable space plan.
- Rate includes utilities, building services and property expenses
- Fits 5 - 14 People
- Mostly Open Floor Plan Layout
- Kitchen
| Space | Size | Term | Rental Rate | Space Use | Condition | Available |
| 2nd Floor, Ste 210 | 1,080 SF | 3-10 Years | $24.00 /SF/YR $2.00 /SF/MO $258.33 /m²/YR $21.53 /m²/MO $2,160 /MO $25,920 /YR | Office | Full Build-Out | Now |
| 3rd Floor, Ste 350 | 3,186 SF | 3-10 Years | $24.00 /SF/YR $2.00 /SF/MO $258.33 /m²/YR $21.53 /m²/MO $6,372 /MO $76,464 /YR | Office/Medical | Full Build-Out | Now |
| 4th Floor, Ste 410 | 1,600 SF | 3-10 Years | $24.00 /SF/YR $2.00 /SF/MO $258.33 /m²/YR $21.53 /m²/MO $3,200 /MO $38,400 /YR | Office/Medical | Full Build-Out | Now |
| 4th Floor, Ste 460 | 1,567 SF | 3-10 Years | $24.00 /SF/YR $2.00 /SF/MO $258.33 /m²/YR $21.53 /m²/MO $3,134 /MO $37,608 /YR | Office/Medical | Full Build-Out | Now |
| 5th Floor, Ste 570 | 1,713 SF | 3-10 Years | $24.00 /SF/YR $2.00 /SF/MO $258.33 /m²/YR $21.53 /m²/MO $3,426 /MO $41,112 /YR | Office/Medical | Full Build-Out | Now |
2nd Floor, Ste 210
| Size |
| 1,080 SF |
| Term |
| 3-10 Years |
| Rental Rate |
| $24.00 /SF/YR $2.00 /SF/MO $258.33 /m²/YR $21.53 /m²/MO $2,160 /MO $25,920 /YR |
| Space Use |
| Office |
| Condition |
| Full Build-Out |
| Available |
| Now |
3rd Floor, Ste 350
| Size |
| 3,186 SF |
| Term |
| 3-10 Years |
| Rental Rate |
| $24.00 /SF/YR $2.00 /SF/MO $258.33 /m²/YR $21.53 /m²/MO $6,372 /MO $76,464 /YR |
| Space Use |
| Office/Medical |
| Condition |
| Full Build-Out |
| Available |
| Now |
4th Floor, Ste 410
| Size |
| 1,600 SF |
| Term |
| 3-10 Years |
| Rental Rate |
| $24.00 /SF/YR $2.00 /SF/MO $258.33 /m²/YR $21.53 /m²/MO $3,200 /MO $38,400 /YR |
| Space Use |
| Office/Medical |
| Condition |
| Full Build-Out |
| Available |
| Now |
4th Floor, Ste 460
| Size |
| 1,567 SF |
| Term |
| 3-10 Years |
| Rental Rate |
| $24.00 /SF/YR $2.00 /SF/MO $258.33 /m²/YR $21.53 /m²/MO $3,134 /MO $37,608 /YR |
| Space Use |
| Office/Medical |
| Condition |
| Full Build-Out |
| Available |
| Now |
5th Floor, Ste 570
| Size |
| 1,713 SF |
| Term |
| 3-10 Years |
| Rental Rate |
| $24.00 /SF/YR $2.00 /SF/MO $258.33 /m²/YR $21.53 /m²/MO $3,426 /MO $41,112 /YR |
| Space Use |
| Office/Medical |
| Condition |
| Full Build-Out |
| Available |
| Now |
2nd Floor, Ste 210
| Size | 1,080 SF |
| Term | 3-10 Years |
| Rental Rate | $24.00 /SF/YR |
| Space Use | Office |
| Condition | Full Build-Out |
| Available | Now |
- Rate includes utilities, building services and property expenses
- Fully Built-Out as Standard Office
- Fits 3 - 9 People
- Fully Carpeted
3rd Floor, Ste 350
| Size | 3,186 SF |
| Term | 3-10 Years |
| Rental Rate | $24.00 /SF/YR |
| Space Use | Office/Medical |
| Condition | Full Build-Out |
| Available | Now |
Former physical therapy space with reception, large open space, office, and break room with sink.
- Rate includes utilities, building services and property expenses
- Fully Built-Out as Physical Therapy Space
- Mostly Open Floor Plan Layout
- Fits 8 - 26 People
- 1 Private Office
- Reception Area
4th Floor, Ste 410
| Size | 1,600 SF |
| Term | 3-10 Years |
| Rental Rate | $24.00 /SF/YR |
| Space Use | Office/Medical |
| Condition | Full Build-Out |
| Available | Now |
- Rate includes utilities, building services and property expenses
- Fully Built-Out as Standard Office
- Mostly Open Floor Plan Layout
- Fits 4 - 13 People
- 2 Private Offices
4th Floor, Ste 460
| Size | 1,567 SF |
| Term | 3-10 Years |
| Rental Rate | $24.00 /SF/YR |
| Space Use | Office/Medical |
| Condition | Full Build-Out |
| Available | Now |
Suite has a slightly odd configuration and will need to be gutted. Seller/Landlord will take that into consideration when selling or leasing this unit. For a lease the landlord is fully prepared to do a turnkey buildout. For a lease the Landlord will perform turnkey improvements according to a mutually agreeable space plan. Plumbed for medical use with two sinks and one drain for interior restroom.
- Rate includes utilities, building services and property expenses
- Fits 4 - 13 People
- Private Restrooms
5th Floor, Ste 570
| Size | 1,713 SF |
| Term | 3-10 Years |
| Rental Rate | $24.00 /SF/YR |
| Space Use | Office/Medical |
| Condition | Full Build-Out |
| Available | Now |
Larger suite that combines office along the a stellar window line along with open concept office. Large kitchenette/breakroom. For a lease the Landlord will perform turnkey improvements according to a mutually agreeable space plan.
- Rate includes utilities, building services and property expenses
- Mostly Open Floor Plan Layout
- Fits 5 - 14 People
- Kitchen
PROPERTY OVERVIEW
Many options for built-out and first-generation medical or office suites. Building signage opportunities. Ample free parking. On-site property manager. Freshly renovated office building. Full-service lease. Located just off Rt. 7 less than a mile from Rt. 28. Fantastic access to retail amenities including hotels, banking, restaurants, entertainment, and Starbucks.
- Banking
- Convenience Store
- Day Care
- Dry Cleaner
- Food Service
- Property Manager on Site
- Restaurant
- Signage
PROPERTY FACTS
Presented by

Countryside Centre | 2 Pidgeon Hill Dr
Hmm, there seems to have been an error sending your message. Please try again.
Thanks! Your message was sent.















